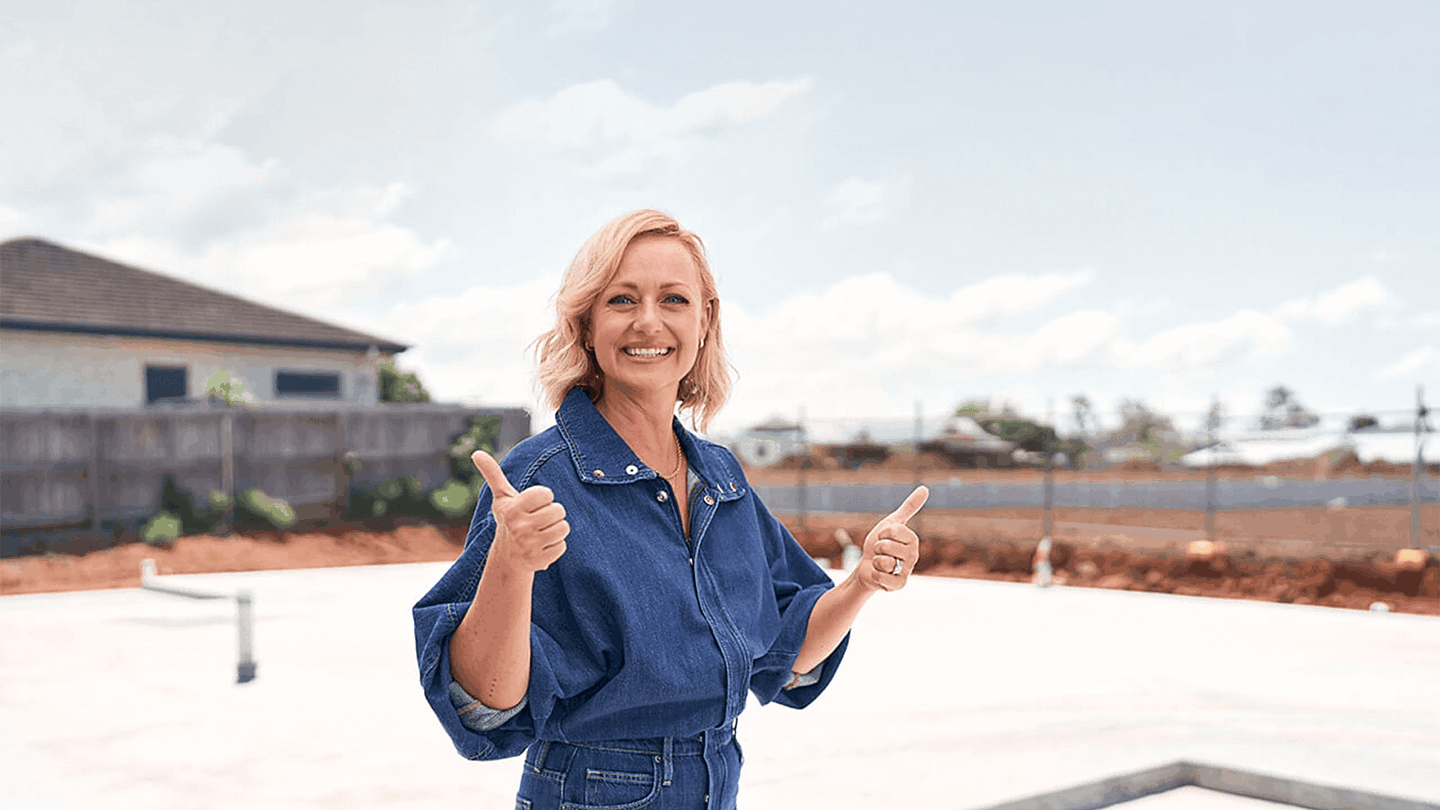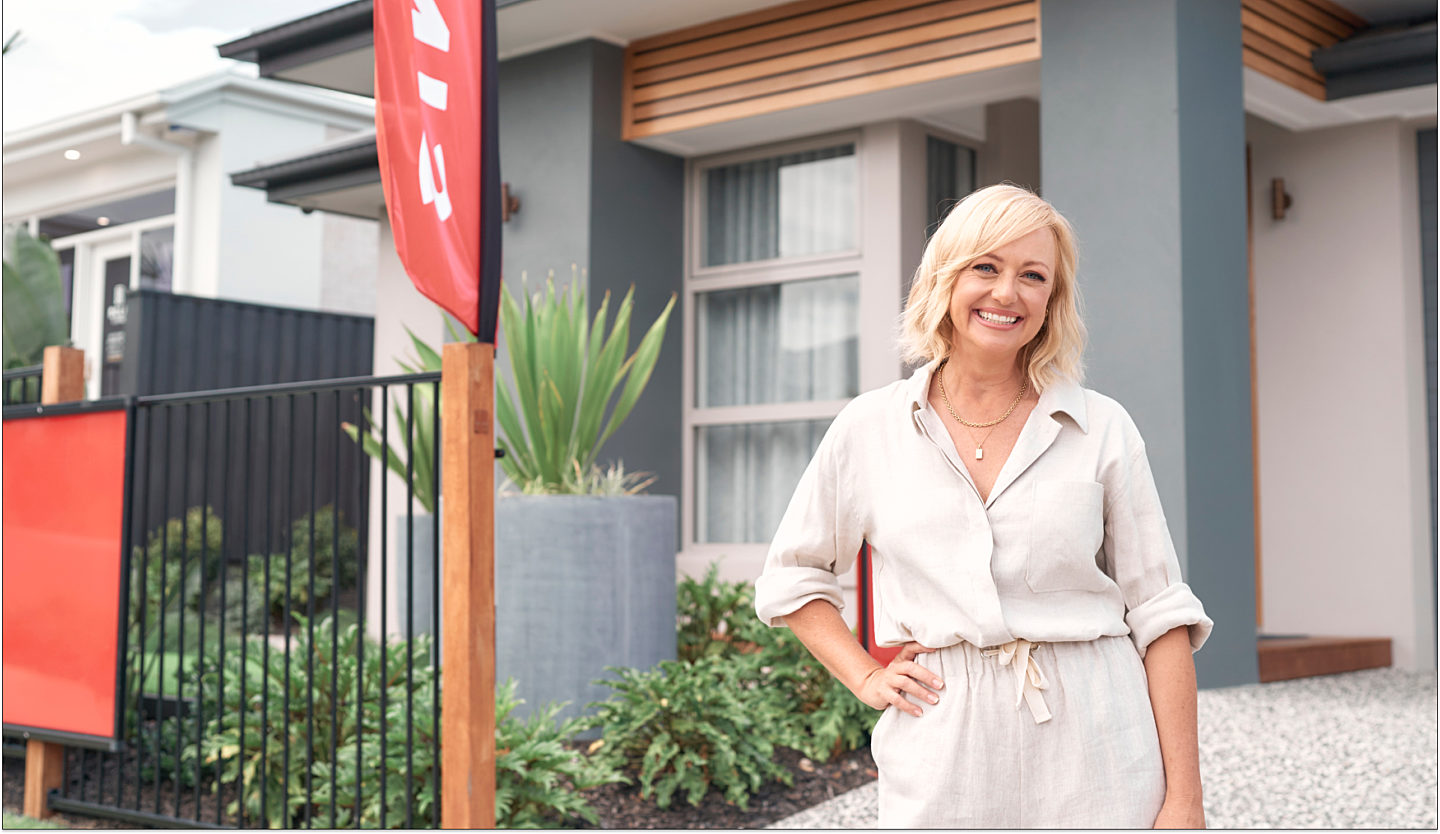

Slab Down, Frame Up!
Things are starting to come together and there’s excitement in the air as we head on-site to see the foundations of your home start to take shape. With help from Shelley Craft, we’re walking you through the first build stages of your new dream home, as the slab is poured and the frame goes up.
Episode 6: Shelley’s On-Site to See the Slab Go Down

The Foundations of Your Home

After months of drawings, permits and contracts all on paper, things start to get more real.
Before you embarked on your home-building journey, you probably never thought that you could ever become so excited over a slab of concrete!
But as your build goes to site and the slab is poured, you can see your slice of home start to come to life. Even more so, you can get a feel for its footprint and how your home will sit on your block of land.
Seeing your slab go down means that you can really start to picture yourself pulling up into your garage, walking through your hallway to the open plan kitchen and summer evenings spent relaxing out on the alfresco.

Image: Jewel tones and touches of velvet add warmth to a sleek grey base. Explore this sophisticated living and dining in our METRO Fulton 26, on display at the Orana Estate, Clyde North, VIC.

Image: Jewel tones and touches of velvet add warmth to a sleek grey base. Explore this sophisticated living and dining in our METRO Fulton 26, on display at the Orana Estate, Clyde North, VIC.
Before this point, our teams have been busy ticking off boxes - dotting all of the i’s and crossing all of the t’s - so that your build has a smooth journey to site start.
Your drawings and specifications have been submitted, your building permit has been approved and ordering and site checks have all been completed.
Responsibility for your block of land does lie with you before we go to site, so before we conduct any final site checks, you’ll need to ensure that the land is cleared and free from any rubbish. This ensures that there’s no hiccups as we start to lay down the foundations of your new home.
And remember, your dedicated Customer Relationship Coordinator (CRC) will walk you through this entire process, so don’t hesitate to reach out to them if you have any questions, no matter how big or how small.
Your land needs to be prepped and levelled

Image: Our newly opened 4-bedroom, 2-bathroom METRO Fulton 26 showcases the very best of vibrant, big city style. Explore the design, on display at the Orana Estate, Clyde North, VIC.
Your land needs to be prepped and levelled
You might remember back in Episode 3, Shelley mentioned a little factor in the home-building journey called site costs.
Well, this is when they come into play.
Earthworks form a part of your site costs, and they prepare and level your land so that it’s ready for a concrete slab to be poured.
This could mean excavation works, such as cut and fill, or even in some cases, retaining walls.
If needed, it could mean agricultural drains and silt pits to the base of excavation to ensure that you’ll have sufficient drainage surrounding your home.
Take note of what lies beneath the surface

Take note of what lies beneath the surface
As site costs are calculated, soil condition will also be taken into consideration and tests will be conducted to figure out what type of slab and footing design will be required for your new home.
Depending on the specific composition of your soil, you may need concrete slab upgrades to ensure the ongoing structural integrity of your design over the decades to come. This could be a matter of including items like piers, screw piles, deepened edge beams or steel reinforcement for extra stability and support.
In Australia, soil composition is classified under Australian Standard AS 2870/2011, Residential slabs and footings, with types ranging from Class A (non-reactive) to Class P (problem sites).
In this case, reactivity doesn’t refer to contamination, rather it’s how reactive the soil is to changing moisture conditions. If there are changes in moisture, certain soils (some more than others) can react by shifting, shrinking or changing in volume.
So, a soil test is needed to establish what footings are required to protect your home against soil movement and any sinking or buckling. In short, your soil type affects the type of slab you’ll need, and in Australia, our diverse climates and landscapes produce a variety of different soil types.
The foundations are laid and the frame stands tall

Image: Take a step inside a world of sophistication with our Masten 35, on display at the Canopy Estate, Cranbourne, VIC.
The foundations are laid and the frame stands tall
Once your site has been cleared and your block levelled, we’re ready to get to work on the foundations of your home.
Our concreter will work with plumbers to lay all of the necessary pipework before the slab is poured.
Generally speaking, our waffle slabs on ground footings are built using 20 MPA concrete, and they’re typically cured enough within 2 days of placement for our wall frames to be erected on.
The slab will then reach its full strength in 28 days. So that’s about a month until you see your build progress to the next stage.
Throughout this time, you’ll receive regular updates from your Site Supervisor and you’ll even meet them on-site for walkthroughs, so you’re able to feel a part of the whole journey. After each major stage, we conduct Quality Assurance Inspections, so you’ll have peace of mind at each step of the build process.
Take a peek inside our fun and vibrant METRO Fulton 26, Orana Estate, Clyde North, VIC.

Don't miss Shelley's tips and tricks
Sign up to stay in the loop
Simonds acknowledge Aboriginal and Torres Strait Islander peoples as the First Australians and Traditional Custodians of the lands where we live, learn and work.


































